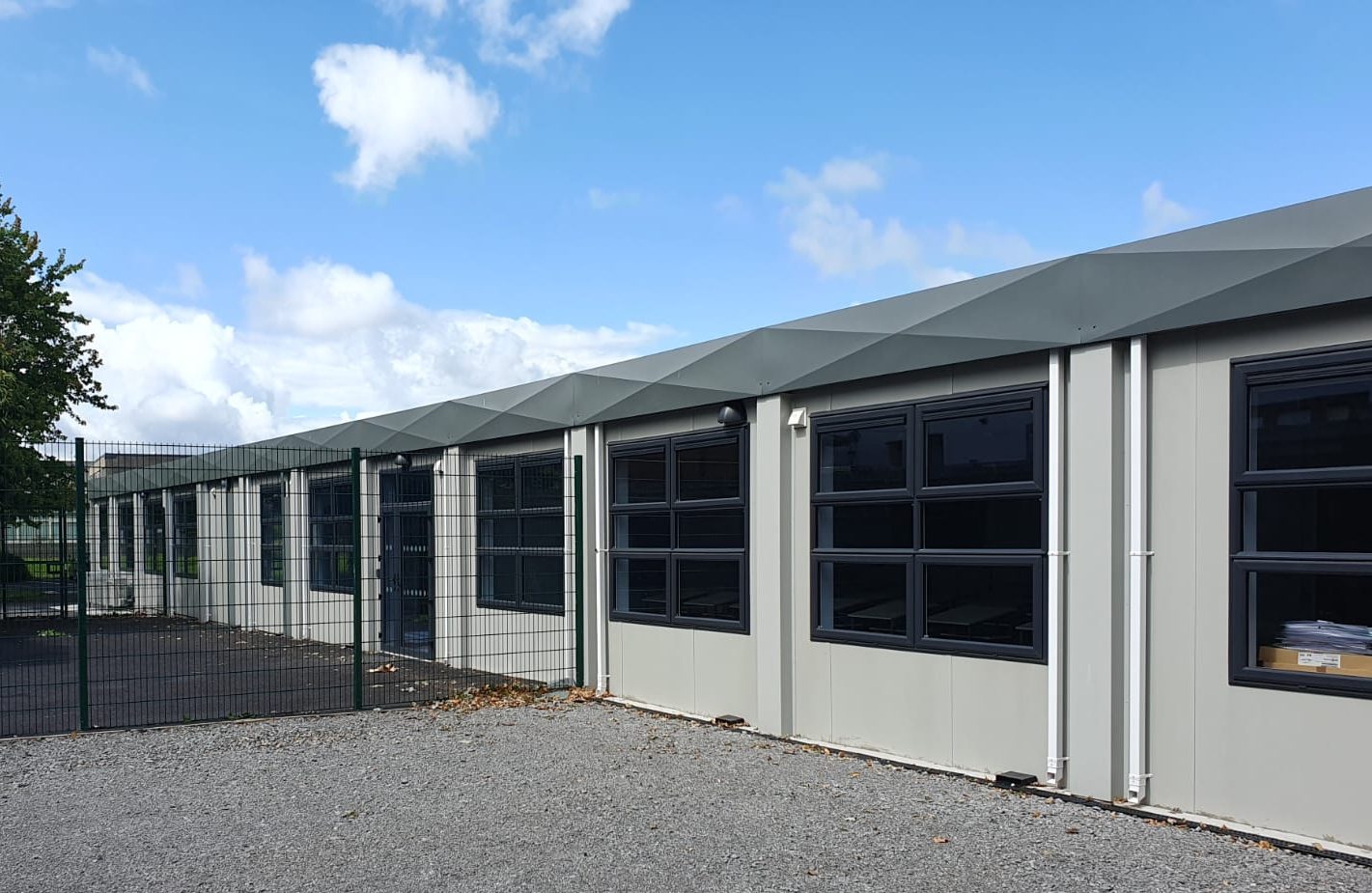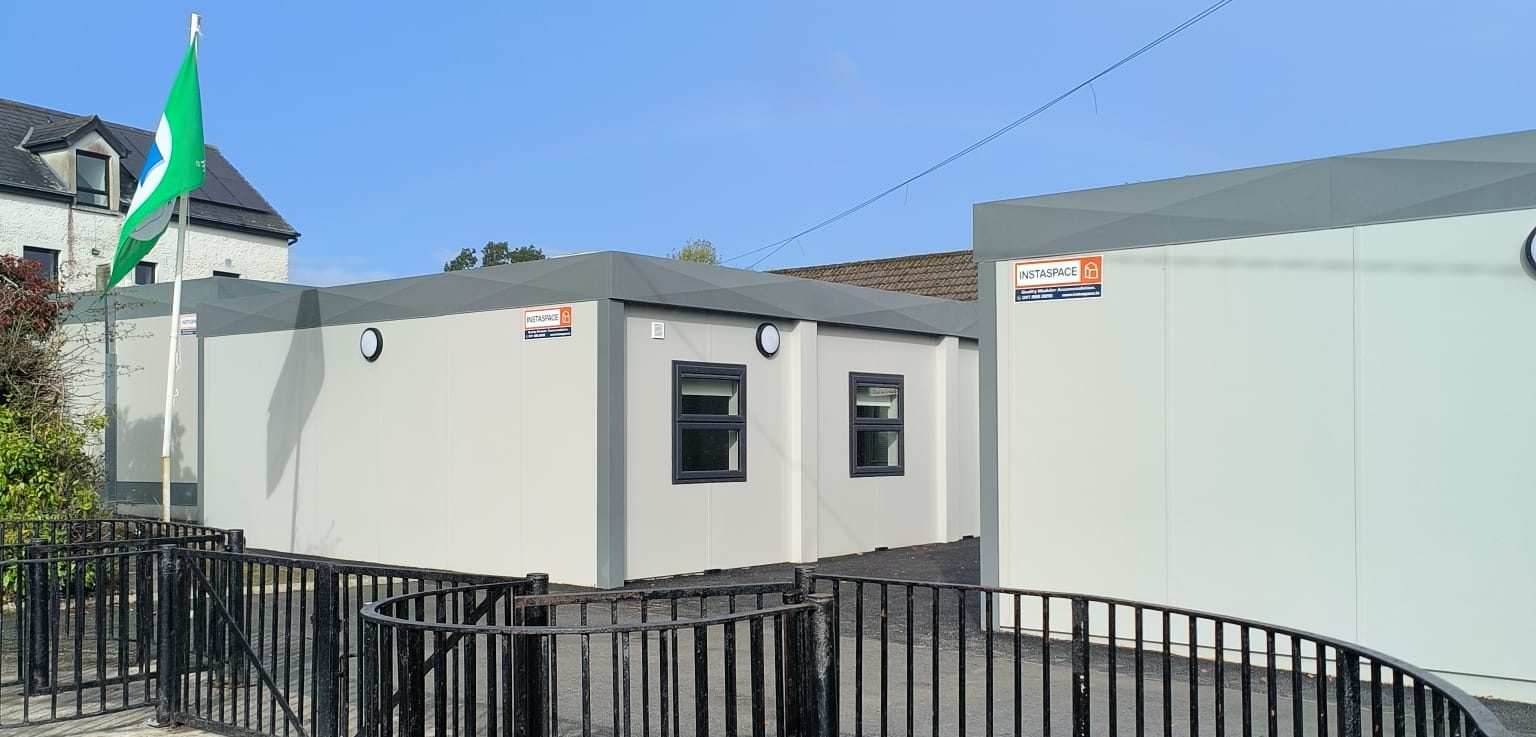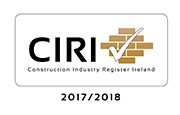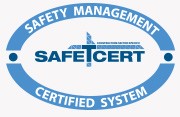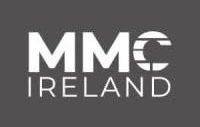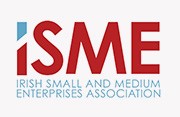MTM Engineering Ltd.,
- Client
MTM Engineering - Location
Slane, Co Meath, Ireland - Project Size
370m2(Ground Floor) + 370m2 (First Floor) - Duration
Phased Construction - Description
Bespoke Two-Storey Office Building, Flexible Workspaces, Premium Meeting Rooms and State of the Art Toilet Facilities - Year
2019 & 2024 - Downloads
Floor Plan
Click Here to See Our Drone Video
Instaspace Modular delivered a bespoke two-storey office building for MTM Engineering, designed to support their expanding workforce and business needs. Delivered on a phased basis, the project utilized Building Information Modelling (BIM) to ensure the highest standards of coordination, precision, and efficiency. BIM allowed the team to work collaboratively, reduce risk, and optimize both the design and construction phases, resulting in a fully compliant, sustainable, and energy-efficient office.
Key Features:
- Phased Construction for Flexible Growth: The project was completed in two phases. First, a fully operational single-storey office space was delivered, providing MTM Engineering with immediate functionality. As demand grew, the second phase saw the addition of a second storey, expanding the office space to accommodate future needs without disrupting daily operations.
- High-End Office Space: The office features sleek, modern design, including flexible workspaces, premium meeting rooms, and state-of-the-art toilet facilities. The building’s layout and internal finishes reflect MTM Engineering’s high standards, providing a professional and comfortable environment for staff and visitors.
Challenges and Solutions:
- Phased Construction in a Live Environment: The phased approach required executing both the ground floor and upper floor installations in a live working environment. During phase one, operations continued uninterrupted on-site while the ground-floor units were installed. When the second storey was added, all existing office functions were seamlessly moved to the new first floor. This level of coordination was achieved by closely integrating the design and construction phases via BIM, which allowed for detailed planning and minimized disruptions to the client’s workflow.
- BIM Integration for Precision: Delivered as a BIM project, this ensured that all design, structural, and construction elements were meticulously coordinated. BIM enabled the team to detect potential clashes early, refine workflows, and keep the client fully informed at each step. The result was a smooth and efficient project delivery, ensuring on-site activities were carefully aligned with the building’s operational needs. By using the latest BIM standards, the project maintained high accuracy in cost estimation, material tracking, and energy performance modelling.
- Health and Safety in a Live Environment: Working in a live environment posed health and safety challenges, especially during the transition between phases. BIM’s integration allowed for advanced safety planning, including clear visualization of workflows and logistics to reduce risks. Designated work zones and constant communication with MTM Engineering ensured a safe, smooth construction process.
Budget Management and Efficiency:
The project adhered strictly to the client’s budget, with costs effectively managed through BIM-enabled precision in planning and execution. By phasing the construction, MTM Engineering was able to spread the financial investment, ensuring that capital expenditure was controlled while delivering a high-end facility that met the growing demands of their business. Rigorous budget control was maintained at every stage, from material sourcing to site delivery, ensuring the project stayed on track.
Energy Efficiency and Sustainability:
The office building was designed with long-term sustainability in mind. Beyond achieving NZEB (Nearly Zero Energy Building) compliance, the facility’s energy performance was optimized through the use of high-performance insulation and precision-engineered materials, selected specifically to enhance the building’s thermal efficiency. The building’s airtight envelope reduces energy loss, creating a comfortable, low-energy environment that supports reduced operational costs. Locally sourced and sustainably produced materials were prioritized, and the modules were manufactured in a factory that utilizes solar PV panels, further lowering the carbon footprint of the construction process.
Coordination and Health & Safety:
- Phased Expansion: The phased build was designed with BIM, allowing for real-time adjustments, minimizing disruptions, and optimizing the workflow. The integration of phase two—adding the upper storey—was completed without affecting the ground floor operations. This precision was essential for ensuring the building remained live and fully operational throughout the entire project.
- Maintaining Operational Continuity: Coordination between site teams and MTM Engineering was critical, especially during the transition to the upper storey. BIM helped facilitate this by creating highly detailed construction sequences, ensuring that all operations within the building continued without significant downtime.
- Safety First: By visualizing the construction process with BIM, all potential risks were identified and mitigated. Safety protocols were enhanced to ensure that the client’s daily operations remained unaffected by the ongoing work, with strict safety measures in place to protect both workers and staff.
Special Features:
- External Cladding: The building’s exterior was finished with high-quality cladding, designed for both aesthetics and performance. The cladding enhances the building’s thermal properties, providing an energy-efficient, durable, and modern appearance.
- Bespoke Office Spaces: The office was tailored to MTM Engineering’s specific requirements, offering flexible workspaces, modern meeting rooms, and well-appointed toilet facilities. The combination of architectural design and premium internal finishes creates a dynamic work environment, blending functionality with high-end aesthetics.










